The Purkersdorf Sanatorium
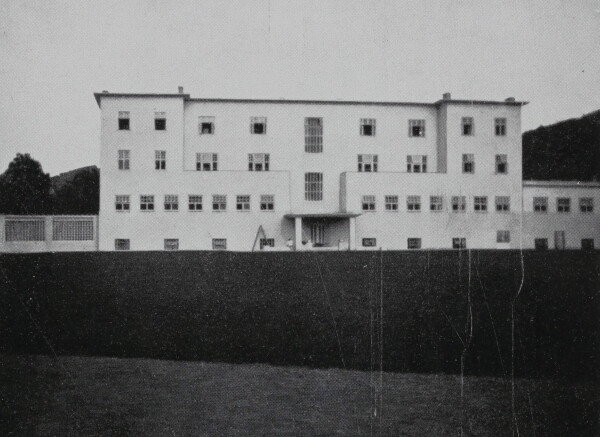
Purkersdorf Sanatorium, exterior view, around 1904
© Klimt Foundation, Vienna
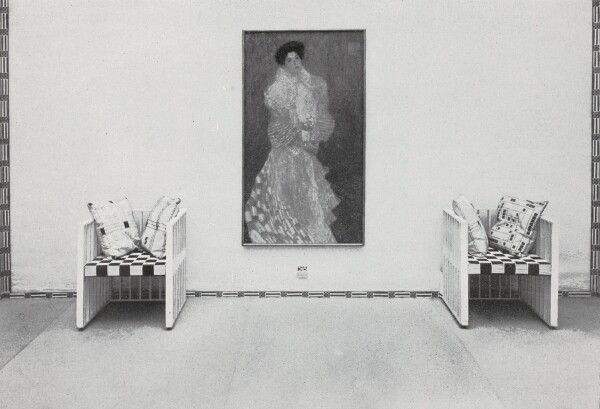
Insight into the XVIII Secession Exhibition, November 1903 - January 1904
© Klimt Foundation, Vienna
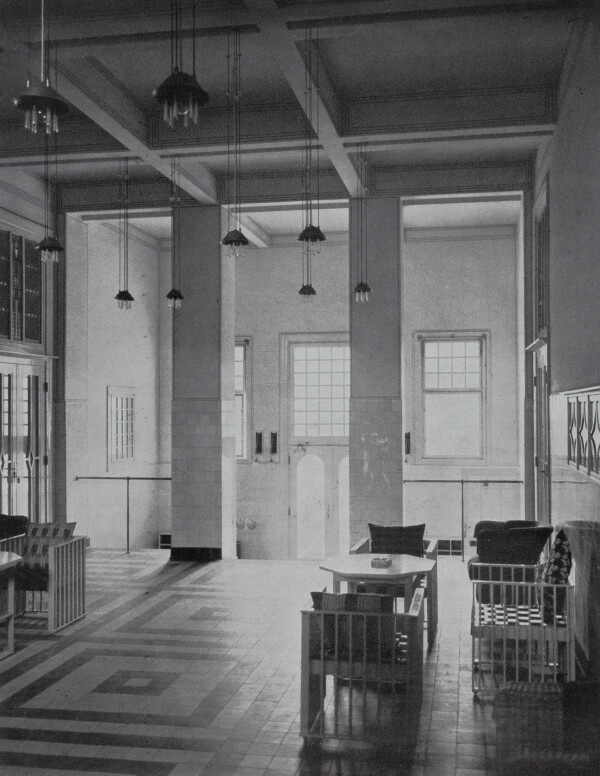
Purkersdorf Sanatorium, interior view, around 1904
© Klimt Foundation, Vienna
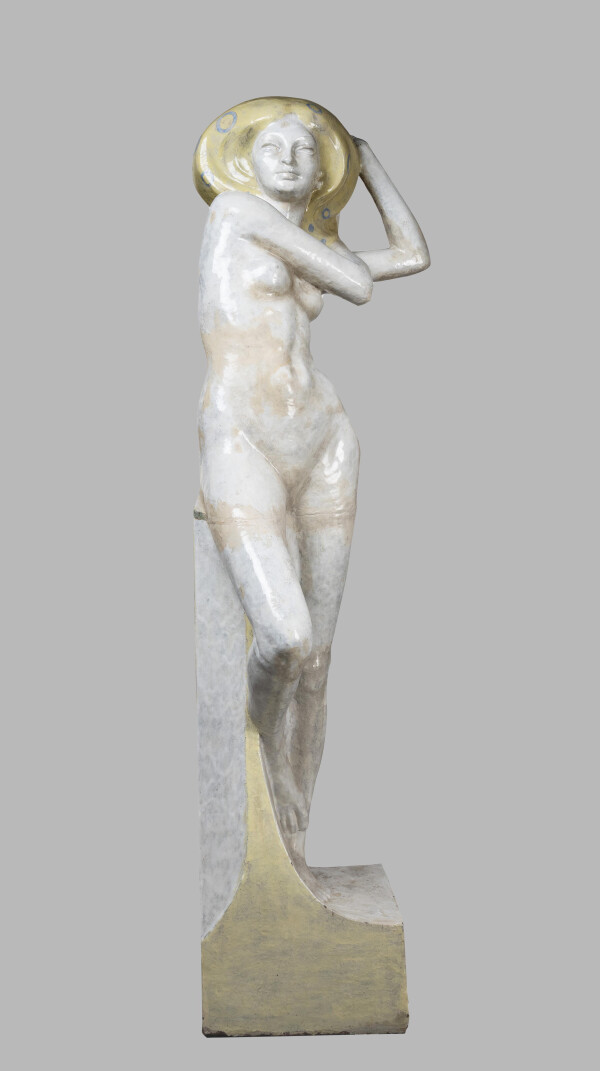
Richard Luksch: Female faience figure, 1905
© Klimt Foundation, Vienna
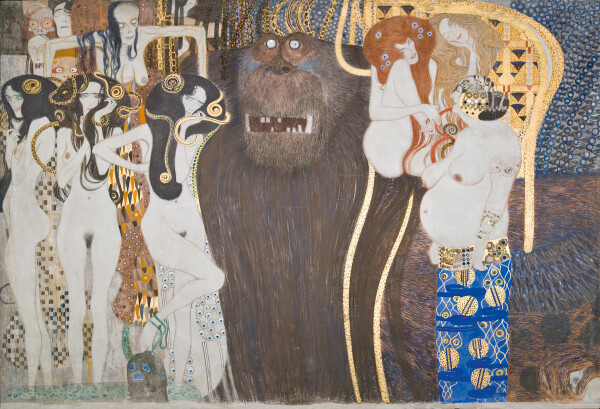
Gustav Klimt: The Beethoven Frieze (The Hostile Forces), 1901/02, Österreichische Galerie Belvedere
© Belvedere, Vienna
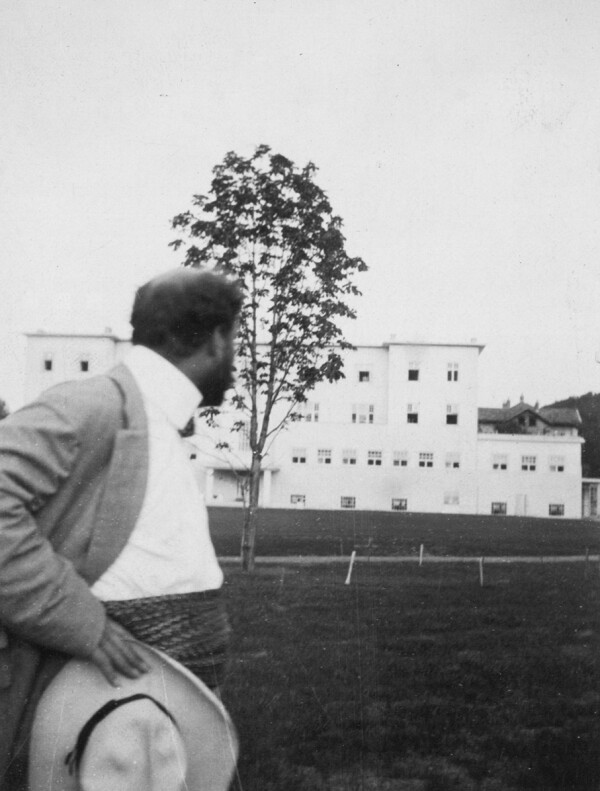
Gustav Klimt in front of Westend Sanatorium in Purkersdorf, presumably 1905, MAK - Museum für angewandte Kunst, Archiv der Wiener Werkstätte
© MAK
The Westend Sanatorium in Purkersdorf, designed by Josef Hoffmann and realized by the Wiener Werkstätte, is said to be one of this versatile architect’s most progressive projects. A purist implementation of the idea of Gesamtkunstwerk or universal work of art, this noble functional building was the first to exhibit the fundamental architectural features that would be carried to their completion in the Stoclet Palace in Brussels, which was built shortly afterwards.
The Sanatorium’s Founding History
In 1903, Victor Zuckerkandl, head of the Gleiwitz Steelworks, patron, art collector, and Berta Zuckerkandl’s brother-in-law, purchased the property in Purkersdorf on Vienna’s western border where the physician Dr. Anton Loew used to run a health resort and spa. Zuckerkandl had the existing architecture extended and supplemented by modern buildings. In addition, the extensive park was furnished with attractive recreational facilities, such as tennis courts and a Kneipp pool for cold water cures, in order to offer guests holistic regeneration. Zuckerkandl entrusted Josef Hoffmann with the planning, presumably upon the recommendation of his sister-in-law. The building project was realized between 1904 and 1906, with the first design drawings dating back to 1903.
“A Cross between Modern Hotel and Modern Sanatorium”
The sanatorium, which resembled an upscale hotel rather than a mental hospital or sanatorium, was built not as a pure brick building as originally envisaged, but in combination with state-of-the-art reinforced concrete technology, usually reserved for industrial buildings. The company Eduard Ast & Co, which was responsible for the structural calculation and the execution as such, played an elementary role in the construction process, as it had sufficient experience in the construction of water sanatoriums. The technique used by Ast for the Purkersdorf project took full effect especially in the large dining room with its T-beam ceiling, which gave the room air and volume. Ast and Hoffmann and the Wiener Werkstätte continued to form a congenial symbiosis. In 1905, Hoffmann designed the company logo for Eduard Ast & Co. A few years later, he built Haus Ast in the villa colony on Hohe Warte for the company’s eponymous founder.
Hoffmann’s architectural concept for the sanatorium building aimed to meet the demands of the upper-class clientele, which was mostly Viennese, through plain elegance and functionality. Moreover, Hoffmann’s reduced, purist architecture was intended to offer a peaceful haven for the troubled minds of those seeking recovery.
Composed of cubic forms, the spa house with its light-flooded dining hall functioned as the main building and was flanked by several pavilions. In the spirit of the Gesamtkunstwerk or universal work of art, Hoffmann also designed the interiors and furnishings in collaboration with Kolo Moser. The latter was also mainly responsible for the design of the patient rooms and seating areas. The lobby was furnished with Moser’s white reclining chairs featuring a black and white checkerboard pattern for the seat, which are now appreciated as icons of design. They had already been part of the “XVIII. Ausstellung der Vereinigung bildender Künstler Österreichs Secession Wien” [“18th Exhibition of the Association of Austrian Artists Vienna Secession”], also referred to as “Kollektiv-Ausstellung Gustav Klimt” [“Gustav Klimt Collective Exhibition”], in 1903, where they flanked Klimt’s painting Portrait of Hermine Gallia (1903/04, The National Gallery, London), embodying the basic idea of Kolo Moser’s elementary, reduced exhibition design. Furthermore, Moser had used ornamental bands as a decorative element in this show, which formed an additional frame around Klimt‘s works. A year later, this interior design detail was now also integrated into Hoffmann’s sanatorium architecture.
The participation of further artists in this universal work of art was essential; for example, sculptor Richard Luksch created two figural reliefs of freely applied mortar decorated with stones for the eastern entrance area, while two life-size female faience figures were supposed to crown the western main entrance. These women, depicted in elegant contrapposto, are reminiscent of Gustav Klimt’s Gorgons from the Beethoven Frieze (1901/02, Belvedere, Vienna). Luksch had also been involved in the Vienna Secession’s famous “Beethoven Exhibition,” so that Klimt’s influence seems entirely plausible. Shortly after these sculptures had been installed in their intended location, they were taken down again and put up for sale at the Miethke Gallery. Eventually, Adolphe Stoclet acquired them for his famous palace in Brussels, a work that still impressively illustrates the congenial collaboration between Hoffmann, Klimt, and the Wiener Werkstätte.
The Guests Hosted by the Sanatorium
Among the guests of the sanatorium, which offered spa treatments, physical therapy, the treatment of nervous disorders, and the rehabilitation of convalescents, were Hoffmann and Moser themselves, as well as Arthur Schnitzler, Gustav Mahler, and Hugo von Hoffmannsthal. Klimt, too, was familiar with the Westend Sanatorium, as we know from a photograph taken in 1905 and from one of Schnitzler’s diary entries of 1 June 1913 in which he writes about a trip to Purkersdorf.
Victor Zuckerkandl and Klimt
Zuckerkandl not only owned an important collection of Asian art objects, for which he had a museum, a Japanese pavilion, built in Purkersdorf, but was also one of the most important collectors of Klimt’s art. Apart from Pallas Athene (1898, Wien Museum, Vienna), he owned at least seven landscape paintings. In 1908, for example, he purchased Poppies in Bloom (1907, Belvedere, Vienna) and, in 1911, Roses beneath Trees (c. 1904, private collection) at the Miethke Gallery. He also owned Avenue in front of Kammer Castle on the Attersee (1912, Belvedere, Vienna), Malcesine on Lake Garda (1913, whereabouts unknown, lost since the end of the war in 1945), Church in Cassone (1913, private collection), Forester’s House in Weißenbach on the Attersee II (1914, Neue Galerie New York, Estée Lauder Collection), and Litzlberg on the Attersee (c. 1915, private collection). Moreover, he commissioned Klimt to paint the portrait of his wife, Portrait of Paula Zuckerkandl (1912, whereabouts unknown).
The Decline of the Westend Sanatorium
In 1916, Zuckerkandl and his wife Paula (née Freund) moved to Berlin-Grunewald for professional reasons. However, they continued to spend the summer months in Purkersdorf. The relatives and legal heirs of the couple, who had remained childless, also stayed on the grounds of the sanatorium, in the so-called Villa Paula, until its forced sale in 1938. The villa and other buildings had been planned by Leopold Bauer. The couple’s switching to another architect had been due to the exorbitant costs entailed by the sanatorium’s reconstruction and resulting disagreements.
In 1926, Bauer carried out further adaptations that significantly changed the overall impression. After Zuckerkandl’s death in 1927, the sanatorium was divided among the community of heirs, which finally included Amalie Redlich, Fritz Zuckerkandl, Nora Stiasny, and Hermine Müller-Hofmann. Although they ensured the continued operation of the spa, in the following years the sanatorium went through massive setbacks, ending up in its closure after Austria’s “Anschluss.” The Nazi regime ordered the sanatorium and the Zuckerkandl family’s private buildings to be sold to the Kontrollbank, and their movable property was confiscated. Victims of the Holocaust, the members of the Jewish Zuckerkandl family were particularly severely hit by raids and murder. Ophthalmologist Dr. Hans Gnad, a National Socialist, finally acquired the entire estate. From then on, the sanatorium functioned as a military hospital and fell victim to destruction and looting after the end of the war.
In the decades after World War II, the complex was revived and alternately run as a hospital and residence for the elderly. In 1984, however, operations were discontinued, and the entire property was left to decay. It was not until the beginning of the new millennium that a fundamental renovation took place, the objective of which was to restore the basic structure of Josef Hoffmann’s functional Gesamtkunstwerk. Since 2003, this former incunabulum of Hoffmann and the Wiener Werkstätte has been run as the Hoffmann Park senior care residence.
Literature and sources
- Berta Zuckerkandl: Josef Hoffmann, in: Die Kunst. Monatshefte für freie und angewandte Kunst, Band 10 (1903/04), S. 1-29.
- Ludwig Hevesi: Neubauten von Josef Hoffmann, in: Altkunst – Neukunst, Vienna 1909, S. 214-221.
- Sophie Lillie: Was einmal war. Handbuch der enteigneten Kunstsammlungen Wiens, Vienna 2003, S. 919-924, S. 1367-1373.
- Tobias G. Natter (Hg.): Die Welt von Klimt, Schiele und Kokoschka. Sammler und Mäzene, Cologne 2003, S. 100-110.
- Karin Thun-Hohenstein: Josef Hoffmann – Sanatorium Purkersdorf (1904–1905). Diplomarbeit, Vienna 2012.
- Eduard F. Sekler: Josef Hoffmann. Das architektonische Werk. Monographie und Werkverzeichnis, Salzburg - Vienna 1982.
- Kunst.buwog.at, BMBWK (Hg.): Josef Hoffmanns Sanatorium Purkersdorf bei Wien, Vienna 2003.
- Gottfried Mayer: Das Sanatorium Westend im Fin de Siècle – Bewohner und Gäste, in: Kunst.buwog.at, BMBWK (Hg.): Josef Hoffmanns Sanatorium Purkersdorf bei Wien, Vienna 2003, S. 36-39.
- Otto Kapfinger: Anatomie der Läuterung. Konstruktion als gestaltbildender Faktor beim Sanatorium Purkersdorf, in: Christoph Thun-Hohenstein, Matthias Boeckl, Rainald Franz, Christian Witt-Dörring (Hg.): Josef Hoffmann. 1870–1956. Fortschritt durch Schönheit, Ausst.-Kat., MAK - Museum of Applied Arts (Vienna), 15.12.2021–19.06.2022, Basel 2021, S. 109-117.
- Tagebucheintrag von Arthur Schnitzler vom 01.06.1913 (06/01/1913).

